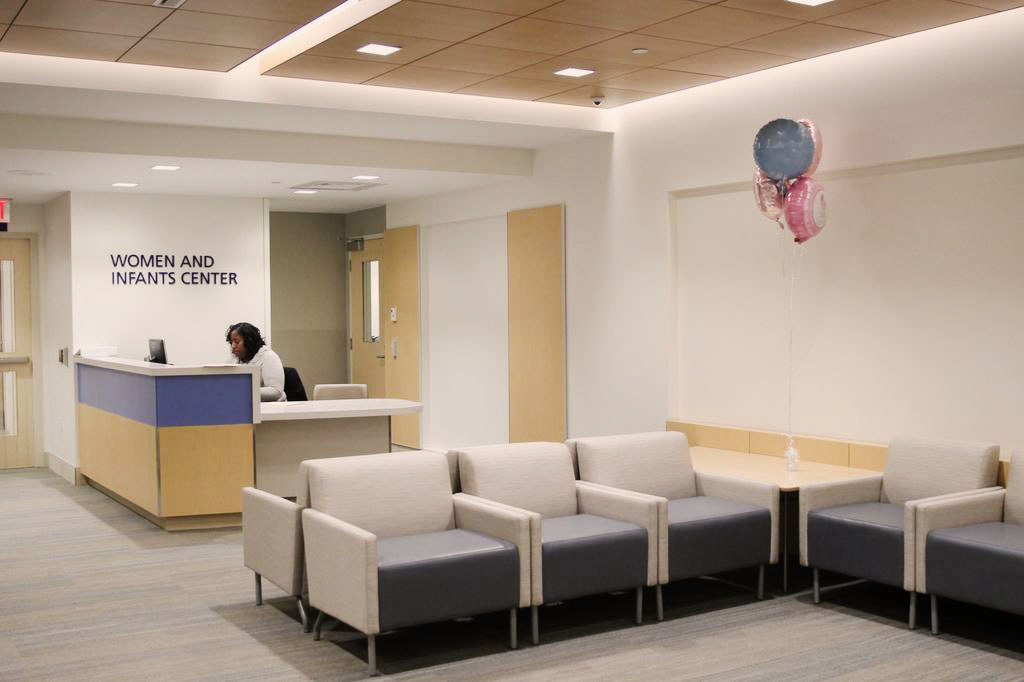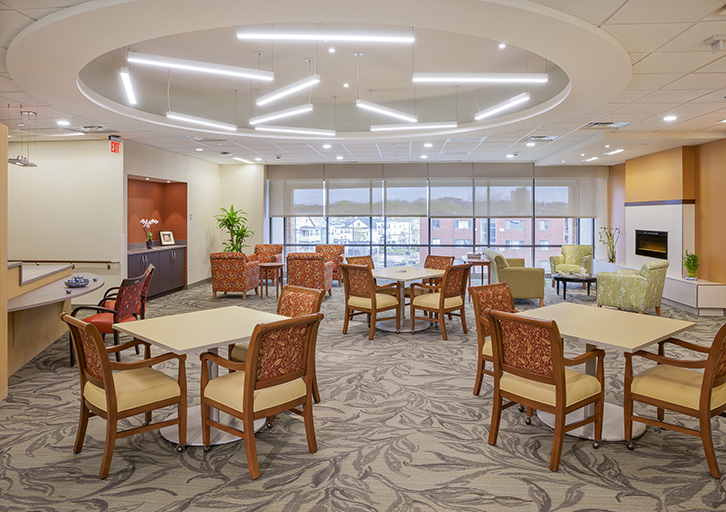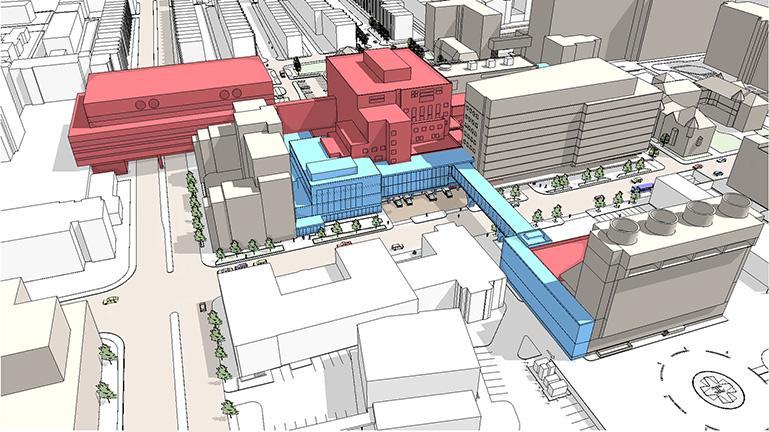News
Boston Medical Center Women and Infants Center Nears Completion

LeadingAge 2015
LeadingAge 2015
Enriching the City Through Design: Age-Friendly Boston
Session 43-B, Monday, November 2
Single-Site Development
Session 47-D, Tuesday, November 3
Beyond Accessibility: The Case for Universal Design
Session 55-F, Wednesday, November 4
South Cover Manor Receives The Edwin F. Guth Memorial Award for Interior Lighting Design
http://www.lwda.com/project/south-cove-manor-nursing-and-rehabilitation-center
The Edwin F. Guth Memorial Award for Interior Lighting Design

Master Planning, Case study: Boston Medical Center
Master planning was the answer. “In the past, hospitals focused mainly on just the physical aspect of [master planning],” says Jonathan Gyory, a principal at LWDA. “But today, if they don’t focus on every other aspect of how it relates to community care, their relationships with doctors, and their off-site facilities–and look at this within the context of the accountable care system—they won’t be approaching it right.”
Emmer agrees: “Hospitals really have to figure out where their cost and profit centers are, what alignments they’re going to make, and what specialty service lines they’re going to offer.”
To address the duplicate campus set-up, LWDA planners decided to spin off the former Boston University facilities into research and education space and centralize all of the acute care services, including surgery, emergency, and radiology, at the old Boston City campus (renamed the Menino campus).
Consolidating services, centralizing acute care services, aligning departments, and improving its campus infrastructure to be more energy efficient are changes that are expected to save the owner $30 million a year.

The master plan for Boston Medical Center focused on a clinical campus redesign involving 500,000 sq ft of renovations (shown in red) and 150,000 square feet of new construction (blue). The process includes muliphase renovations and new infill buildings to create the larger footprints needed for emergency, surgery, and imaging. Circulation was also reorganized for better wayfinding and interconnectivity throughout the campus.
Read More: http://www.healthcaredesignmagazine.com/article/finding-way-master-planning
LWDA Helps the CDRC raise nearly $7500, More Than Twice Last Year's Gingerbread Events

A few (of many) Gingerbread Press Links:
http://artery.wbur.org/2014/12/16/boston-landmarks-gingerbread
http://digboston.com/boston-arts-theater/2014/12/dig-this-haters-gingerbread-houses-cheap-seats/
http://www.universalhub.com/2014/boston-landmarks-gingerbread
5th Annual Crucolo Parade!

Braintree Rehabilitation Hospital ADL Courtyard Featured
National Conferences were a Success!
LWDA Launches new website

Design Decisions: A flow of space and light
http://www.mcknights.com/design-decisions-a-flow-of-space-and-light/article/359052/
Boston Medical Center Provides Exceptional Medical Care to All
http://www.high-profile.com/boston-medical-center-provides-exceptional-medical-care-to-all/
Braintree Rehabilitation Hospital - Activities of Daily Living Therapy Court
http://mydigimag.rrd.com/publication/frame.php?i=189736&p=39&pn=&ver=flex
